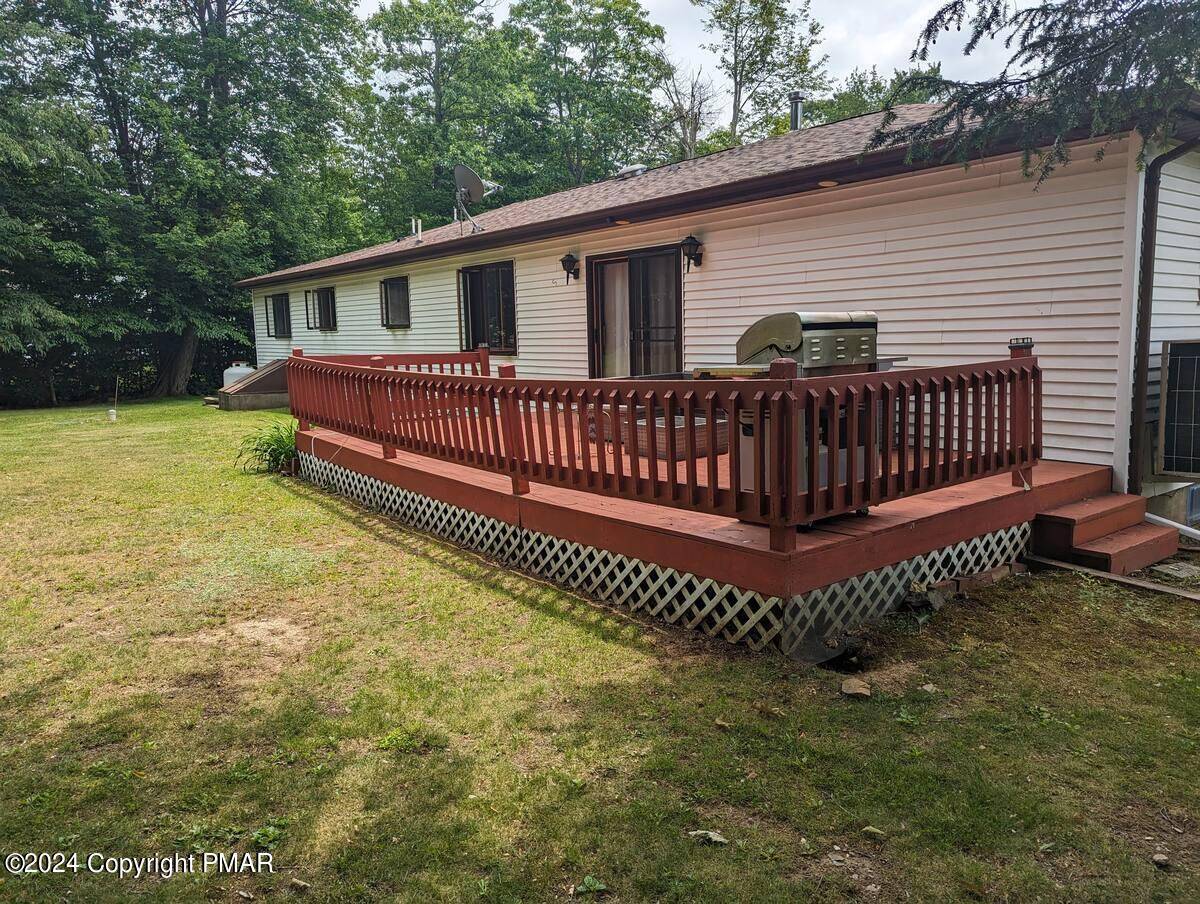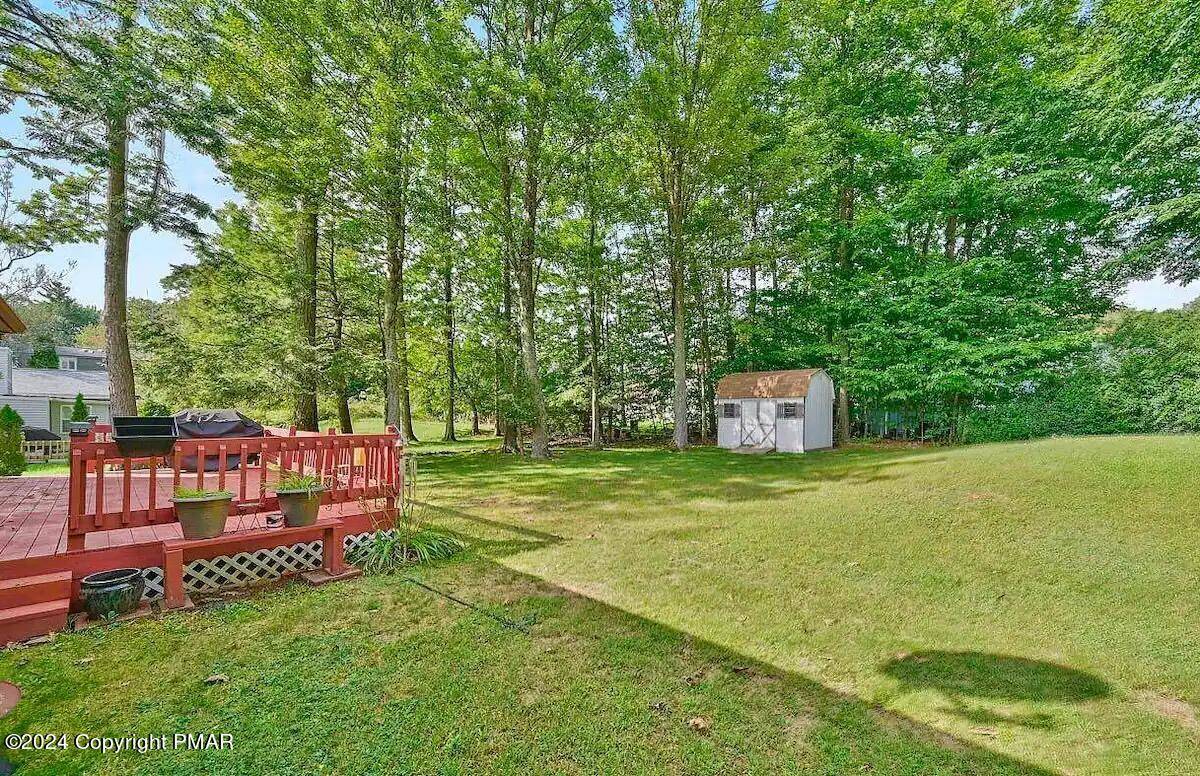$310,000
$299,999
3.3%For more information regarding the value of a property, please contact us for a free consultation.
3 Beds
2 Baths
1,696 SqFt
SOLD DATE : 10/01/2024
Key Details
Sold Price $310,000
Property Type Single Family Home
Sub Type Single Family Residence
Listing Status Sold
Purchase Type For Sale
Square Footage 1,696 sqft
Price per Sqft $182
Subdivision Sterling Estates
MLS Listing ID PM-118593
Sold Date 10/01/24
Style Ranch
Bedrooms 3
Full Baths 2
HOA Y/N false
Year Built 1990
Annual Tax Amount $3,883
Lot Size 0.460 Acres
Acres 0.46
Lot Dimensions 0.46
Property Sub-Type Single Family Residence
Source Pocono Mountains Association of REALTORS®
Property Description
Highest and Best 9/24 3PM!!Sold Fully Furnished!! Currently used as a short term rental. This meticulously maintained 3-bedroom, 2-bath charming brick-faced ranch is waiting for you! With a spacious layout, an inviting eat-in kitchen, and a combined living room/dining area, this home is perfect for comfortable living and entertaining. The family room offers additional space to relax and enjoy beautiful views, while the glass sliders lead to a generous deck and backyard - great for hosting gatherings. Ample storage is provided with a 2-car garage and utility shed. With no HOA fees and its proximity to all major Pocono attractions, this home has it all! Schedule your private showing today!
new split ac hyper heat system, brand new appliances, brand new floor, and a new water filtration!
Location
State PA
County Monroe
Community Sterling Estates
Area 0.46
Rooms
Family Room First
Basement Crawl Space
Dining Room First
Interior
Interior Features Other
Heating Ductless
Cooling Ductless
Flooring Vinyl
Fireplace Yes
Exterior
Parking Features Driveway
View Y/N No
Roof Type Asphalt,Shingle
Porch Porch
Total Parking Spaces 2
Building
Lot Description Level, Cleared
Sewer Septic Tank
Water Well
Architectural Style Ranch
Structure Type Brick,Vinyl Siding,Other
Others
Tax ID 03635602950036
Acceptable Financing Cash, Conventional, FHA
Listing Terms Cash, Conventional, FHA
Read Less Info
Want to know what your home might be worth? Contact us for a FREE valuation!

Our team is ready to help you sell your home for the highest possible price ASAP
"My job is to find and attract mastery-based agents to the office, protect the culture, and make sure everyone is happy! "






