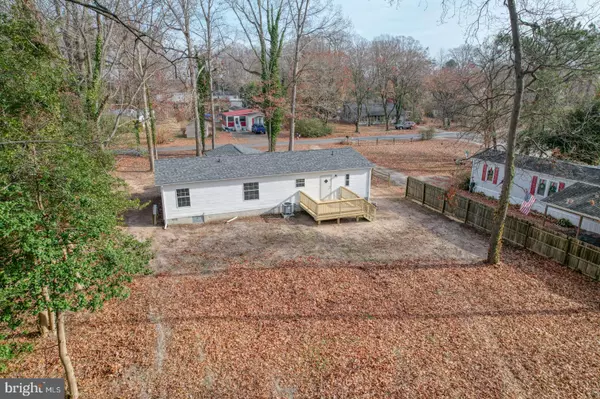Bought with Jeffrey S Foust • Myers Realty
$314,000
$315,000
0.3%For more information regarding the value of a property, please contact us for a free consultation.
3 Beds
2 Baths
1,391 SqFt
SOLD DATE : 03/14/2025
Key Details
Sold Price $314,000
Property Type Manufactured Home
Sub Type Manufactured
Listing Status Sold
Purchase Type For Sale
Square Footage 1,391 sqft
Price per Sqft $225
Subdivision Collins And Russell
MLS Listing ID DESU2075434
Sold Date 03/14/25
Style Class C
Bedrooms 3
Full Baths 2
HOA Y/N N
Abv Grd Liv Area 1,391
Year Built 1992
Annual Tax Amount $675
Tax Year 2024
Lot Size 0.530 Acres
Acres 0.53
Lot Dimensions 75.00 x 308.00
Property Sub-Type Manufactured
Source BRIGHT
Property Description
BACK ON MARKET, buyer's financing fell thru! Discover this beautifully renovated ranch home nestled on a quiet street! Spanning 1,391 sq. ft., this gem boasts a completely updated kitchen with granite countertops, stainless steel appliances, large Island, recess lighting and new flooring throughout. All 3 bedrooms have walk in closets. Enjoy peace of mind with a new roof, HVAC, water heater, water treatment system, and New septic system. The spacious master suite features a luxurious soaking tub and double sink vanities. Step out onto the brand-new 12' x 12' deck overlooking the expansive yard – perfect for relaxation or entertaining. Located in a serene country setting, yet conveniently close to beaches, outlets, Dover Air Force Base, and more. This move-in-ready home combines modern updates with idyllic living. Don't miss out – schedule your showing today!
Location
State DE
County Sussex
Area Broadkill Hundred (31003)
Zoning GR
Rooms
Other Rooms Living Room, Dining Room, Primary Bedroom, Bedroom 2, Kitchen, Bedroom 1, Laundry, Bathroom 2, Primary Bathroom
Main Level Bedrooms 3
Interior
Hot Water Electric
Heating Heat Pump - Electric BackUp
Cooling Central A/C
Fireplace N
Heat Source Electric
Exterior
Water Access N
Accessibility None
Garage N
Building
Story 1
Sewer On Site Septic
Water Well
Architectural Style Class C
Level or Stories 1
Additional Building Above Grade, Below Grade
New Construction N
Schools
School District Cape Henlopen
Others
Senior Community No
Tax ID 235-14.00-136.00
Ownership Fee Simple
SqFt Source Assessor
Special Listing Condition Standard
Read Less Info
Want to know what your home might be worth? Contact us for a FREE valuation!

Our team is ready to help you sell your home for the highest possible price ASAP

"My job is to find and attract mastery-based agents to the office, protect the culture, and make sure everyone is happy! "






