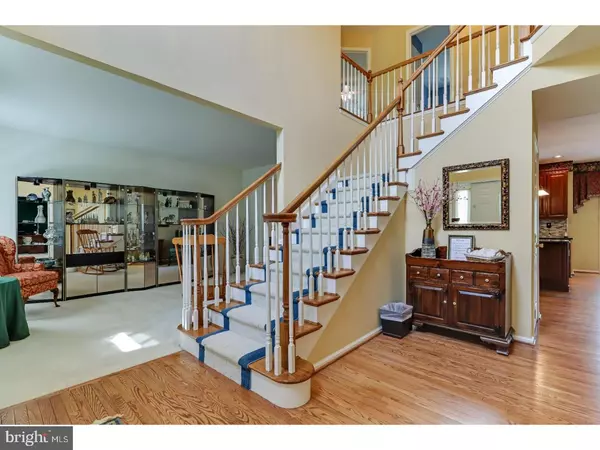Bought with Nikita Roman • The How Group Real Estate
$306,000
$299,900
2.0%For more information regarding the value of a property, please contact us for a free consultation.
4 Beds
3 Baths
2,915 SqFt
SOLD DATE : 07/13/2018
Key Details
Sold Price $306,000
Property Type Single Family Home
Sub Type Detached
Listing Status Sold
Purchase Type For Sale
Square Footage 2,915 sqft
Price per Sqft $104
Subdivision Sunset Ridge
MLS Listing ID 1001531768
Sold Date 07/13/18
Style Colonial
Bedrooms 4
Full Baths 2
Half Baths 1
HOA Y/N N
Abv Grd Liv Area 2,915
Year Built 1999
Annual Tax Amount $8,150
Tax Year 2018
Lot Size 0.455 Acres
Acres 0.46
Lot Dimensions 145
Property Sub-Type Detached
Source TREND
Property Description
Welcome to 122 Julie Road, located in Lower Pottsgrove Township in the Sunset Ridge Community. Conveniently located close to shopping, restaurants and Route 422 corridor this fabulous 4 Bedroom home offers 2900 sq ft of living space, 2.5 baths, front & rear staircases to the second floor, attached 2 car garage & large spacious rooms. Entering the home you will find an office/den, formal living room, formal dining room, a beautiful kitchen with an island, an abundance of cabinetry, granite counter tops & gas cook top, a powder room, laundry room and a wonderful great-room with vaulted ceiling & fireplace. Continue to the second level you will find 3 spacious bedrooms, a common hall bath and a large master bedroom featuring tray ceiling, walk in closet, and a master bath that is sure to please. 1 Year Home warranty is included. Lovingly maintained by the original owners, 122 Julie Road is sure to meet your.
Location
State PA
County Montgomery
Area Lower Pottsgrove Twp (10642)
Zoning R2
Rooms
Other Rooms Living Room, Dining Room, Primary Bedroom, Bedroom 2, Bedroom 3, Kitchen, Family Room, Bedroom 1, Other
Basement Full
Interior
Interior Features Kitchen - Island, Butlers Pantry, Skylight(s), Dining Area
Hot Water Natural Gas
Heating Gas
Cooling Central A/C
Flooring Wood, Tile/Brick
Fireplaces Number 1
Equipment Cooktop, Oven - Wall, Oven - Self Cleaning, Dishwasher
Fireplace Y
Appliance Cooktop, Oven - Wall, Oven - Self Cleaning, Dishwasher
Heat Source Natural Gas
Laundry Main Floor
Exterior
Exterior Feature Deck(s)
Parking Features Inside Access, Garage Door Opener
Garage Spaces 2.0
Utilities Available Cable TV
Water Access N
Roof Type Pitched
Accessibility None
Porch Deck(s)
Attached Garage 2
Total Parking Spaces 2
Garage Y
Building
Lot Description Level, Open, Front Yard, Rear Yard
Story 2
Sewer Public Sewer
Water Public
Architectural Style Colonial
Level or Stories 2
Additional Building Above Grade
Structure Type Cathedral Ceilings
New Construction N
Schools
Middle Schools Pottsgrove
High Schools Pottsgrove Senior
School District Pottsgrove
Others
Senior Community No
Tax ID 42-00-02030-145
Ownership Fee Simple
Security Features Security System
Read Less Info
Want to know what your home might be worth? Contact us for a FREE valuation!

Our team is ready to help you sell your home for the highest possible price ASAP

"My job is to find and attract mastery-based agents to the office, protect the culture, and make sure everyone is happy! "






