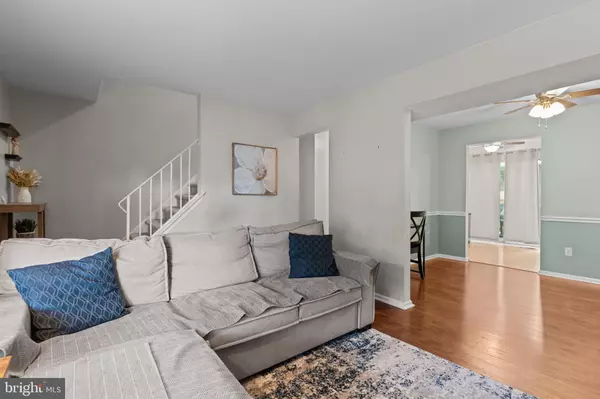Bought with Paul Kim • Keller Williams Real Estate-Doylestown
$428,000
$415,000
3.1%For more information regarding the value of a property, please contact us for a free consultation.
3 Beds
2 Baths
1,159 SqFt
SOLD DATE : 07/28/2025
Key Details
Sold Price $428,000
Property Type Single Family Home
Sub Type Twin/Semi-Detached
Listing Status Sold
Purchase Type For Sale
Square Footage 1,159 sqft
Price per Sqft $369
Subdivision Wynmere
MLS Listing ID PAMC2144608
Sold Date 07/28/25
Style Colonial
Bedrooms 3
Full Baths 1
Half Baths 1
HOA Y/N N
Abv Grd Liv Area 1,159
Year Built 1984
Available Date 2025-06-27
Annual Tax Amount $4,876
Tax Year 2024
Lot Size 5,726 Sqft
Acres 0.13
Lot Dimensions 65.00 x 0.00
Property Sub-Type Twin/Semi-Detached
Source BRIGHT
Property Description
Welcome to 47 Wynmere Drive, located in the desirable Wynmere neighborhood, within Horsham Township! This charming three bedroom, one-and-a-half bath twin has a living room entrance, formal dining room and eat-in galley style kitchen. A slider off of the kitchen leads to a wood deck that overlooks the backyard. A convenient half bath completes the first floor. Upstairs you'll find a front master bedroom, with two more bedrooms in the rear of the home. The unfinished basement houses the laundry area and provides the potential for additional living space, storage or a home gym. Make this your home, or add it to your investment portfolio, as it currently rents for $2,650 a month. Schedule your showing today before this one is gone!
Location
State PA
County Montgomery
Area Horsham Twp (10636)
Zoning RESIDENTIAL
Rooms
Other Rooms Dining Room, Bedroom 2, Bedroom 3, Kitchen, Family Room, Basement, Bedroom 1
Basement Full, Unfinished
Interior
Interior Features Bathroom - Tub Shower, Ceiling Fan(s), Floor Plan - Traditional, Formal/Separate Dining Room, Kitchen - Eat-In, Kitchen - Table Space
Hot Water Natural Gas
Heating Forced Air
Cooling Central A/C
Fireplace N
Heat Source Natural Gas
Laundry Basement
Exterior
Parking Features Garage - Front Entry
Garage Spaces 3.0
Water Access N
Roof Type Shingle
Accessibility None
Attached Garage 1
Total Parking Spaces 3
Garage Y
Building
Story 2
Foundation Block
Sewer Public Sewer
Water Public
Architectural Style Colonial
Level or Stories 2
Additional Building Above Grade, Below Grade
New Construction N
Schools
Elementary Schools Simmons
Middle Schools Keith Valley
High Schools Hatboro-Horsham
School District Hatboro-Horsham
Others
Senior Community No
Tax ID 36-00-12101-724
Ownership Fee Simple
SqFt Source Assessor
Acceptable Financing Cash, Conventional, FHA, VA
Listing Terms Cash, Conventional, FHA, VA
Financing Cash,Conventional,FHA,VA
Special Listing Condition Standard
Read Less Info
Want to know what your home might be worth? Contact us for a FREE valuation!

Our team is ready to help you sell your home for the highest possible price ASAP

"My job is to find and attract mastery-based agents to the office, protect the culture, and make sure everyone is happy! "






