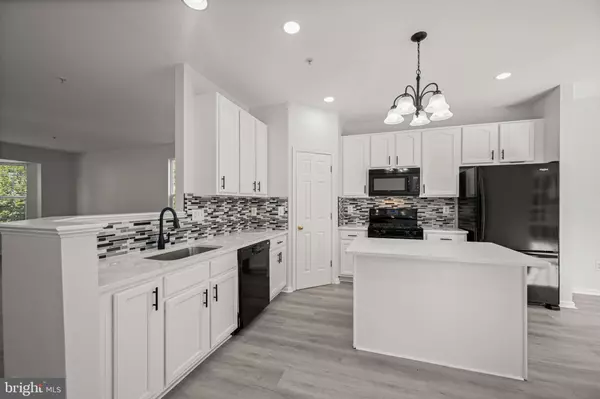Bought with Allen J Stanton • RE/MAX Executive
$565,000
$550,000
2.7%For more information regarding the value of a property, please contact us for a free consultation.
3 Beds
3 Baths
2,560 SqFt
SOLD DATE : 08/14/2025
Key Details
Sold Price $565,000
Property Type Townhouse
Sub Type End of Row/Townhouse
Listing Status Sold
Purchase Type For Sale
Square Footage 2,560 sqft
Price per Sqft $220
Subdivision Piney Orchard
MLS Listing ID MDAA2119996
Sold Date 08/14/25
Style Colonial
Bedrooms 3
Full Baths 2
Half Baths 1
HOA Fees $13/mo
HOA Y/N Y
Abv Grd Liv Area 2,560
Year Built 2001
Available Date 2025-07-24
Annual Tax Amount $5,103
Tax Year 2024
Lot Size 2,430 Sqft
Acres 0.06
Property Sub-Type End of Row/Townhouse
Source BRIGHT
Property Description
Discover your perfect haven at 2516 Black Oak Way in Odenton, MD! This smartly designed 3-bedroom, 2.5-bathroom home spans 2,560 square feet of stylish comfort. Enjoy a casual yet refined lifestyle with an inviting open floor plan, highlighted by an oversized deck perfect for relaxing or entertaining. The master suite offers a tranquil escape with a soaking tub and walk-in closet. Additional features include a finished basement, garage, and in-unit washer and dryer. Keep cool with efficient air conditioning. Nestled in a vibrant community, enjoy access to four pools, tennis courts, scenic nature trails, and a well-equipped fitness center. With ample parking included, this home is ready for you to move in and start your next journey!
Location
State MD
County Anne Arundel
Zoning R5
Rooms
Basement Connecting Stairway, Rear Entrance, Outside Entrance, Fully Finished
Interior
Interior Features Combination Kitchen/Dining, Kitchen - Island, Breakfast Area, Kitchen - Table Space, Window Treatments, Primary Bath(s)
Hot Water Electric
Heating Heat Pump(s)
Cooling Central A/C, Ceiling Fan(s)
Equipment Microwave, Dryer, Washer, Dishwasher, Disposal, Icemaker, Refrigerator, Oven/Range - Gas
Fireplace N
Window Features Screens
Appliance Microwave, Dryer, Washer, Dishwasher, Disposal, Icemaker, Refrigerator, Oven/Range - Gas
Heat Source Electric
Exterior
Parking Features Garage Door Opener
Garage Spaces 1.0
Amenities Available Jog/Walk Path
Water Access N
Accessibility Other
Attached Garage 1
Total Parking Spaces 1
Garage Y
Building
Story 3
Foundation Other
Sewer Public Septic
Water Public
Architectural Style Colonial
Level or Stories 3
Additional Building Above Grade, Below Grade
New Construction N
Schools
Elementary Schools Four Seasons
Middle Schools Arundel
High Schools Arundel
School District Anne Arundel County Public Schools
Others
Senior Community No
Tax ID 020457190211879
Ownership Fee Simple
SqFt Source Assessor
Special Listing Condition Standard
Read Less Info
Want to know what your home might be worth? Contact us for a FREE valuation!

Our team is ready to help you sell your home for the highest possible price ASAP

"My job is to find and attract mastery-based agents to the office, protect the culture, and make sure everyone is happy! "






