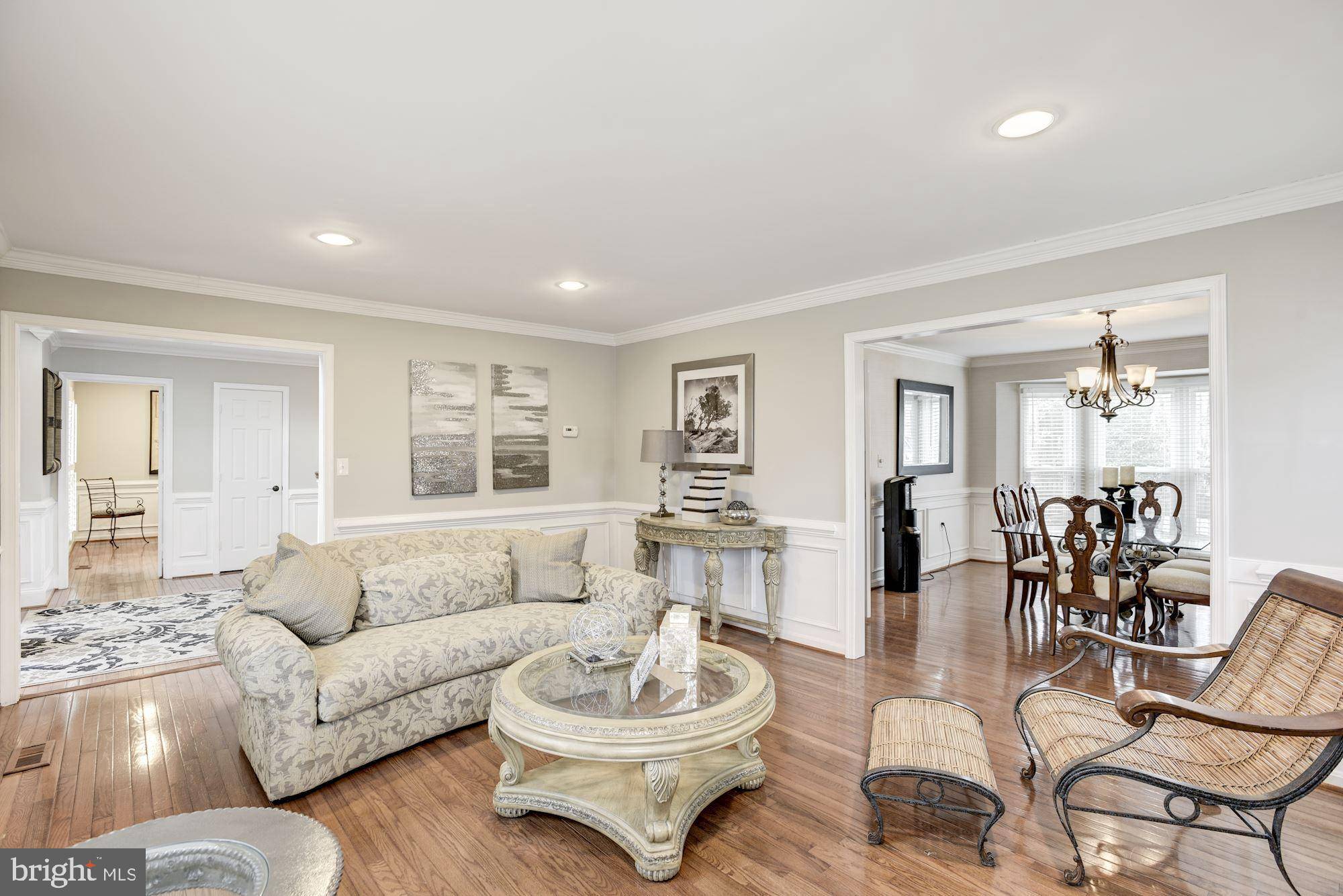Bought with Kelvin Joseph Funes • National Realty, LLC
$715,000
$720,000
0.7%For more information regarding the value of a property, please contact us for a free consultation.
5 Beds
5 Baths
4,952 SqFt
SOLD DATE : 04/19/2019
Key Details
Sold Price $715,000
Property Type Single Family Home
Sub Type Detached
Listing Status Sold
Purchase Type For Sale
Square Footage 4,952 sqft
Price per Sqft $144
Subdivision Ashburn Farm
MLS Listing ID VALO354946
Sold Date 04/19/19
Style Colonial
Bedrooms 5
Full Baths 4
Half Baths 1
HOA Fees $80/mo
HOA Y/N Y
Abv Grd Liv Area 3,452
Year Built 1989
Annual Tax Amount $7,198
Tax Year 2019
Lot Size 0.260 Acres
Acres 0.26
Property Sub-Type Detached
Source BRIGHT
Property Description
Amazing 5 bedroom/4.5 bath with 5,000sf of living space located in amenity rich Ashburn Farm. This home shines & shows beautifully! ALL NEW...HVAC, whole house attic fan, windows, roof, hot water heater and MORE! Main level features foyer entry & hardwoods throughout. Office, kitchen with new double ovens, walls of windows, breakfast bar with built ins. Family room with fireplace, and again, walls of windows & bar (plumbing for sink exists.) Lovely formal living & dining areas with crown molding, chair railing and wainscoting, Washer/dryer are located in mudroom off of kitchen and powder room has been remodeled. Upper level 5 bedrooms & 3 FULL baths - a rarity, master bath has been remodeled and new flooring has been installed throughout entire upper level! Lower level is walk up rear entry featuring new flooring, a great room with wall of built-ins, wet bar, full bathroom, "bedroom," and plenty of storage, perfect for an in-law/AuPair suite situation! Fully fenced yard with beautiful stone and brick patio. Amazing school pyramid, including Stone Bridge HS. Close to all commuter routes, restaurants, shopping and more! Welcome Home!
Location
State VA
County Loudoun
Zoning RESIDENTIAL
Direction East
Rooms
Other Rooms Living Room, Dining Room, Primary Bedroom, Bedroom 2, Bedroom 3, Bedroom 4, Kitchen, Family Room, Den, Bedroom 1, Great Room, Mud Room, Office, Storage Room, Bathroom 1, Bathroom 2, Primary Bathroom
Basement Full, Fully Finished, Heated, Improved, Outside Entrance, Rear Entrance, Walkout Stairs
Interior
Interior Features Breakfast Area, Built-Ins, Carpet, Ceiling Fan(s), Chair Railings, Crown Moldings, Dining Area, Family Room Off Kitchen, Floor Plan - Traditional, Formal/Separate Dining Room, Kitchen - Eat-In, Kitchen - Gourmet, Kitchen - Island, Kitchen - Table Space, Primary Bath(s), Recessed Lighting, Stall Shower, Wainscotting, Walk-in Closet(s), Wet/Dry Bar, Wood Floors, Attic/House Fan, Pantry
Hot Water Natural Gas
Heating Central
Cooling Central A/C
Fireplaces Number 2
Fireplaces Type Gas/Propane
Equipment Built-In Microwave, Cooktop, Dishwasher, Disposal, Dryer, Dryer - Electric, Exhaust Fan, Oven - Double, Oven - Self Cleaning, Oven - Wall, Refrigerator, Washer, Water Heater
Fireplace Y
Appliance Built-In Microwave, Cooktop, Dishwasher, Disposal, Dryer, Dryer - Electric, Exhaust Fan, Oven - Double, Oven - Self Cleaning, Oven - Wall, Refrigerator, Washer, Water Heater
Heat Source Natural Gas
Laundry Main Floor
Exterior
Exterior Feature Patio(s)
Parking Features Garage - Side Entry, Garage Door Opener
Garage Spaces 2.0
Fence Rear
Amenities Available Baseball Field, Basketball Courts, Bike Trail, Common Grounds, Club House, Jog/Walk Path, Library, Meeting Room, Party Room, Picnic Area, Pool - Outdoor, Pool Mem Avail, Swimming Pool, Tennis Courts, Tot Lots/Playground, Volleyball Courts
Water Access N
Accessibility None
Porch Patio(s)
Attached Garage 2
Total Parking Spaces 2
Garage Y
Building
Lot Description Corner, Cul-de-sac, Front Yard, Landscaping, Rear Yard
Story 3+
Sewer Public Sewer
Water Public
Architectural Style Colonial
Level or Stories 3+
Additional Building Above Grade, Below Grade
New Construction N
Schools
Elementary Schools Cedar Lane
Middle Schools Trailside
High Schools Stone Bridge
School District Loudoun County Public Schools
Others
HOA Fee Include Common Area Maintenance,Management,Pool(s),Recreation Facility,Reserve Funds,Snow Removal,Trash
Senior Community No
Tax ID 118304839000
Ownership Fee Simple
SqFt Source Estimated
Special Listing Condition Standard
Read Less Info
Want to know what your home might be worth? Contact us for a FREE valuation!

Our team is ready to help you sell your home for the highest possible price ASAP

"My job is to find and attract mastery-based agents to the office, protect the culture, and make sure everyone is happy! "






